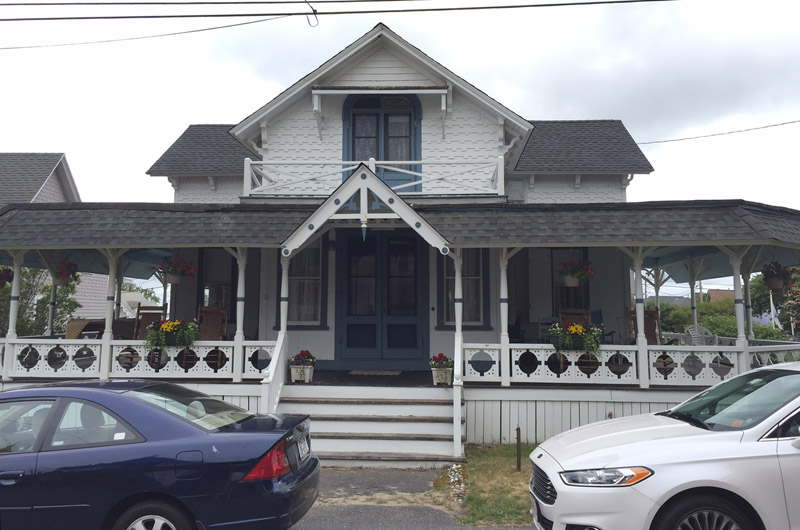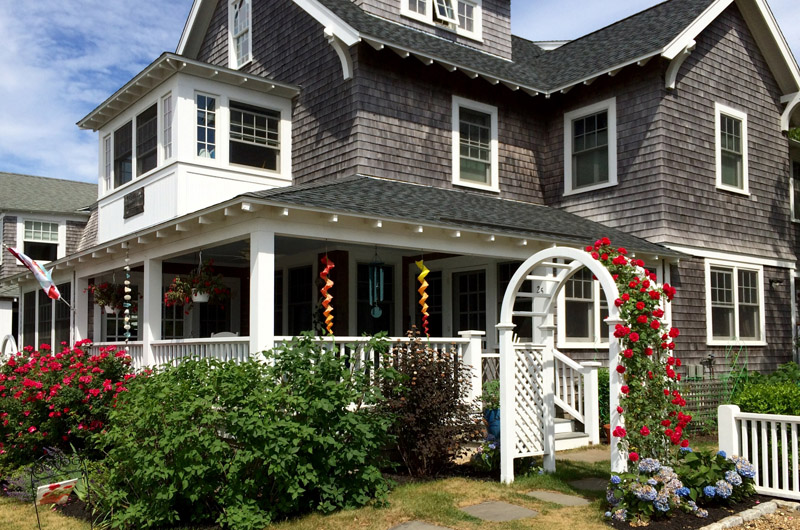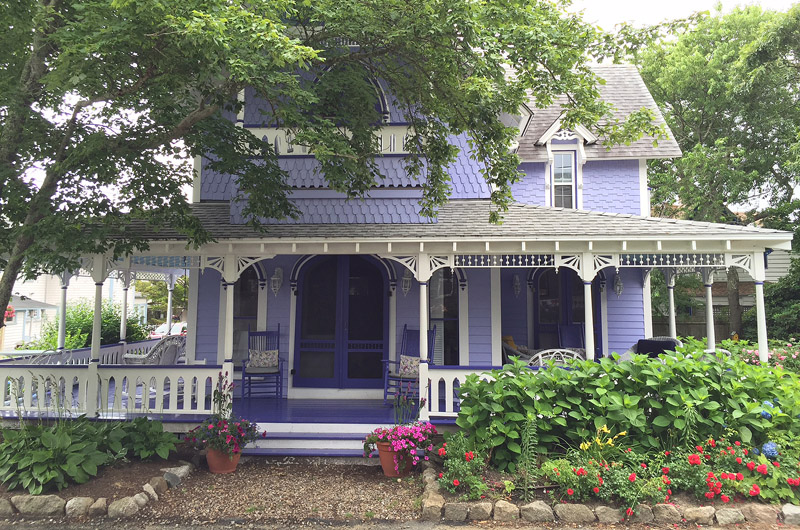Porch living isn’t just a phrase describing many of the homes in Oak Bluffs. It showcases a vibrant lifestyle that has carried its inhabitants through the decades and carved out a unique way of spending the summer.
The many shades of porch living will be in full view on Thursday, July 21 when the 33rd Annual Cottagers Tour allows the public to go inside some of the most iconic homes in Oak Bluffs.
This year the Cottagers mark not only their 33rd year of the tour, but also are celebrating the organization’s 60th year in operation.
Consisting of 100 women of color who are property owners on Martha’s Vineyard, The Cottagers is a philanthropic organization whose mission is to raise money for local charities and organizations.
The house tour runs from 10 am to 3 p.m. and is typically a sellout, so tour-goers are advised to buy tickets early.
The tour includes historical homes, classic Oak Bluffs Victorian gems and sparkling renovations. A description follows.
9 Narragansett Avenue
Narragansett avenue provides a rich vein of homes for the annual tour, and this year there are two entries located right across the street from each other.
The Queen Anne Revival style of 9 Narragansett artfully illustrates the theme of this year’s tour, Palettes of the Vineyard, with its pink cedar shingles and maroon trim. Built in 1861, the six-bedroom house features a domed, pink-roofed gazebo that reaches to the sky from a bumped-out corner of the wraparound porch. Hydrandeas and rose bushes encircling the house add further dabs of red and purple.
Inside, stained-glass windows trimmed with panes of orange, yellow and blue accent living and dining rooms with a comforting glow. The floors, once covered by linoleum and rugs, have been replaced by refinished hardwood floors.
Co-owner Bob Jennings is a former basketball player who supervised the Oak Bluffs recreational basketball program for more than 25 years. Now his daughter “has filled those sneakers and does the same.”
Many of the original dresser drawers and tables along with a stylish mounted blue lobster from the early 1900s, still adorn the home which was purchased in 1960.
Mr. Jennings cites the neighborhood itself as the most important element of his home. “Our lifelong friendships and connections beyond the summer, our support for each other, especially as neighbors become elderly and frail, is what we treasure most about living here,” he says.
10 Narrgansett Avenue
A large wraparound porch moving east to west envelops this five-bedroom home. An inviting picnic table with places for 10 has water views from two sides. Porch living is here, too.
But people aren’t the only ones that take delight in this Victorian home. Tales of a ghost visiting the hidden back bedroom are part of its history. Owner Arthur Bates’s mother wrote about it for the Gazette many years ago. Seems the unseen visitor would come in the night, taking refuge on the bed, leaving rumpled sheets to be found the next morning. The scene was repeated day after day.
Was it an animal, the wind or something more nefarious? Read the framed article hanging on the wall in the living room and come to your own conclusions.
Arthur’s family began vacationing on the Vineyard in 1963 and often rented 10 Narragansett in the summer. When it became available in 1975, his parents jumped at the opportunity and it has remained in the family ever since, ghosts and all.
25 Tuckernuck Avenue
A wooden sign saying Waban House hangs on the large second-story dormer of this renovated five-bedroom residence. It is a remnant of when the house was a bed and breakfast in the 1980s. The two-and-a-half-story, wood-frame cottage was constructed at 21 Samoset avenue in 1871, but was later moved two times before it finally came to rest at its current location in 1900.
The extensive renovation was done in 2010 by builder John Jones and architect Chuck Sullivan, with approvals from the Oak Bluffs, Cottage City and Copeland historic district commissions. The result is a modern home that still retains many original elements — pine floors, wood ceiling beams in the living/dining room and a stained glass window that was used as a model for the installation of additional stained glass throughout the house.
Adjacent to the front porch is a sun porch and music room whose French doors lead to the combined living-dining room and kitchen. The kitchen is thoroughly modern.
Upstairs two bedrooms were combined to create a large master bedroom with a stone fireplace and a comfortable bathroom with clawfoot tub. The dormer provides water views; the large grassy expanse of Waban Park fronts the house. The attic was also expanded for more water views.
16 Pequot Avenue
Porch living has been raised to an art in this home with its bright periwinkle exterior, trio of Juliet balconies and sparkling white porch posts and railings.
Freed from vinyl siding in 2003-2004, the home was able to reclaim its Victorian heritage with a major restoration that included the addition of gingerbread features that were modeled after those of its neighbors. Gothic windows with periwinkle trim arch skyward and a pretty side yard is edged by an archway and white fence overflowing with pink roses.
Located just a block from the beach, the revitalized home gives Kelley Ellsworth, Rogelio Maxwell and their family a perfect summer retreat. The wrap-around porch features white wicker furniture, brightly colored pillows and orange umbrella.
The changes did not happen overnight, but over the past 15 years. The kitchen was completed in 2014, the gardens just last year following the inspiration of Kelley who wanted to recreate the Water Street gardens in Edgartown that she so loved and enjoyed in her youth.
Her connection to the Vineyard goes back even further. A recent genealogical search revealed that she is a direct descendant of several historic Islanders, including Thomas Mayhew and John Daggett.
44 Wamsutta Avenue
Life on the outside is taken to new heights in a home where you can relax on porches on the first and second floor and climb to a third level observatory by ladder from the master bedroom. The setting is idyllic for this renovated home surrounded by a picket fence, artfully-shaped bushes and lush green lawn. Hydrandeas hug the foundation. Gray shingles and windows with green trim echo the rich greenery framing the property.
Around one side, a garage is topped by a guest bedroom and bath from which a bluestone patio leads you to fieldstone steps and into the house itself.
Coming in through the front porch, you are greeted by what appears to have been a wraparound porch, now defined by 15 successive six-over-six windows and a light-filled living area. The master bedroom on the second floor features a stucco fireplace, the observatory ladder and Gothic doors to the deck. A waist-high wall creates a protected sense of privacy.
Faded black and white photos on the bedroom wall show the home in an earlier era.
Advance tickets to the Cottagers House Tour can be purchased at the Cousen Rose Gallery and C’est La Vie, both on Circuit avenue. Tickets may also be purchased on the day of the tour at Cottagers’ Corner, beginning at 9 a.m. The cost is $30 per person. Visit cottagerscornermv.org for more information.











Comments (1)
Comments
Comment policy »